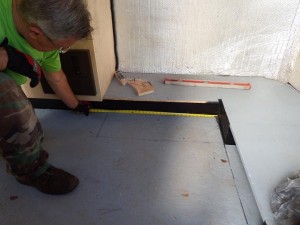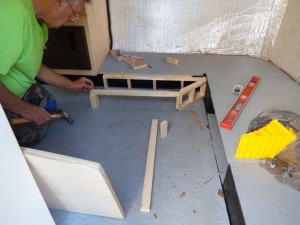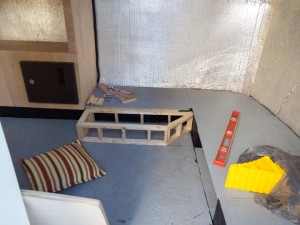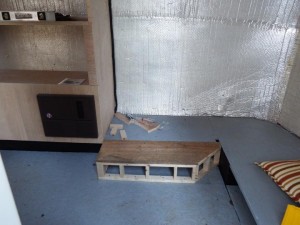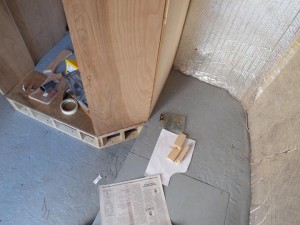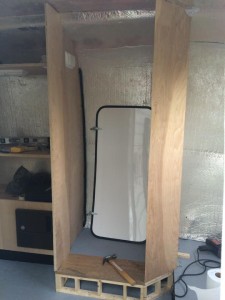So our goals at this phase include building a “bathroom” (for a porta-potty), building a dinette in the front, and building an extension on and reinforcing the permanent bed in the back. The first project tackled was the bathroom:
Measuring the available space.
Extending the floor. Notice the angle; we need to allow room to get into the dinette.
Reinforced floor.
Floor extension.
The front wall of the bathroom attaches to the floor with L brackets, and to a block that was epoxied to the fiberglass shell of the camper. This wall will also be connected to the driver’s side bench of the dinette. By connecting all of these pieces–from the “kitchen” to the dinette–I think we’ll have very strong and stable structures. (And it’s possible that the bed extension will connect to the rear wall of the “kitchen” for additional support.)
Front view of the “bathroom” (with the gravel guard stored in the space). At this point we’re thinking of just having a curtain to close off the room instead of a door. Maybe we’ll add a door later, but it’s not a huge priority at this point. 😉

