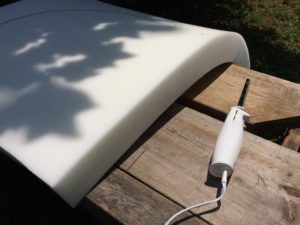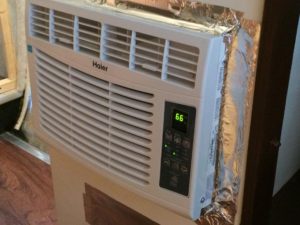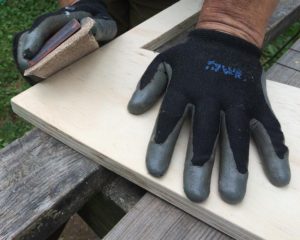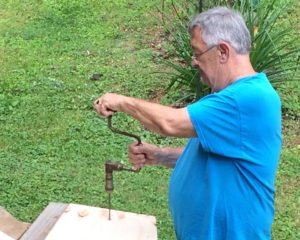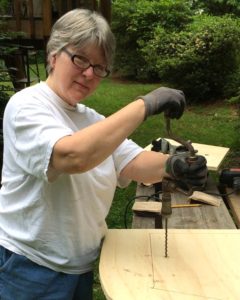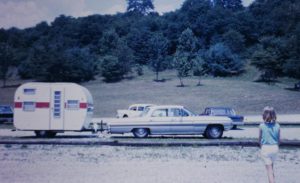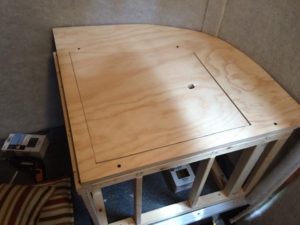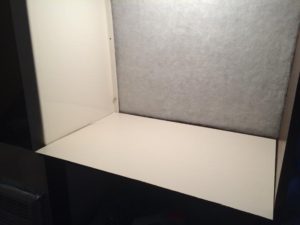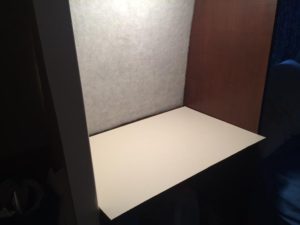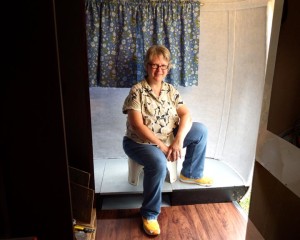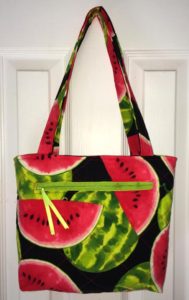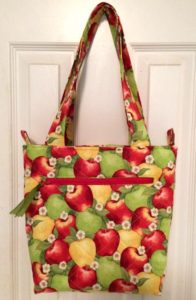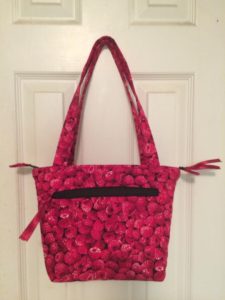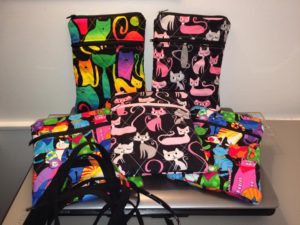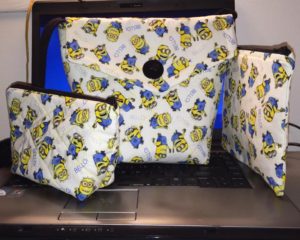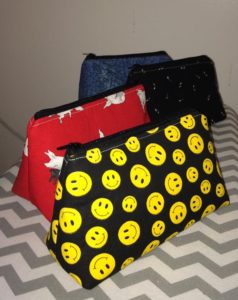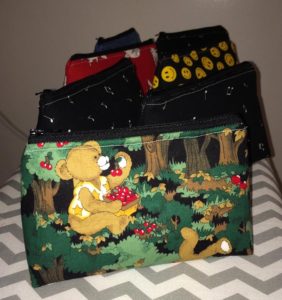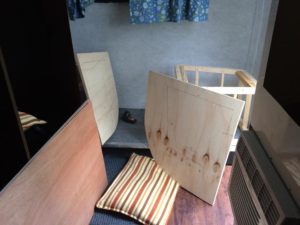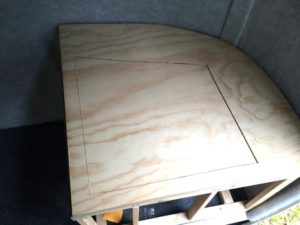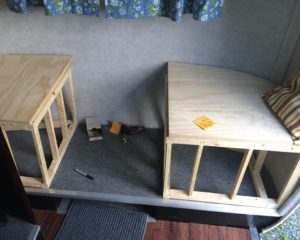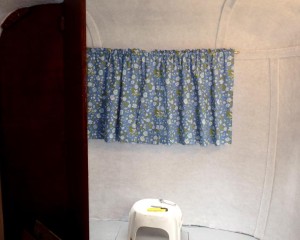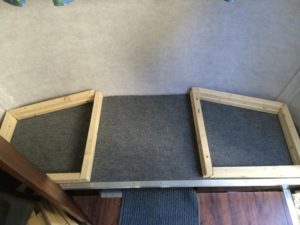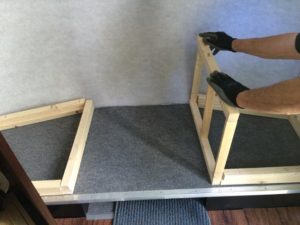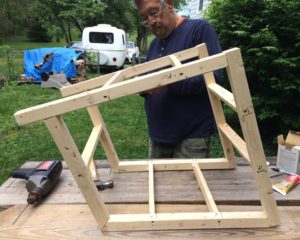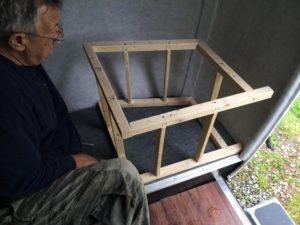The foam I ordered for the cushions arrived this week! On Saturday afternoon we used each bench seat top as a pattern to trace around on the foam, and then we used an electric carving knife to cut out the unique shapes for each dinette cushion. (We purchased the carving knife from Goodwill last summer, and used it to cut the Memory Foam mattress for the bed. It’s come in handy!)
We *think* we have enough foam left to make small back rests, which will also cover the table when the dinette is converted to a bed. I’ll probably make some pillows to fill in, too.
After we got the foam pieces cut out, Wayne reinforced the bench frame with another support piece, and took measurements for the paneling that will cover the sides of the benches.
It was really hot in the trailer (close to 90 degrees by afternoon!), so I quickly sealed up the area around the A/C with aluminum tape, and turned it on. MUCH more pleasant working conditions! I sure wish we’d put it in LAST summer when we were doing so much work inside….
On Sunday (before it started raining–again!), we sanded the bench seats.
When he was looking for a large drill bit to make a hole in the “access cover” section of the seat, Wayne found one of my Dad’s old hand drills, and it still worked well!
As I was drilling a hole through the top of the second bench top, I couldn’t help but think of how my Dad would love to be helping with all of these projects…. While my Mom was a somewhat reluctant camper, my Dad greatly enjoyed having a tiny home on wheels.
Each summer when I was a kid, vacation meant a road trip along the East Coast, (or to the Midwest or to Canada), with a small travel trailer following along behind us. And yes, a lot of my desire to have a trailer now stems from the wonderful memories that were made when I was young, traveling around the country with my parents. 🙂
Anyhow, by the time we called it quits on Sunday due to the rain, both bench seats (with access panels cut out and functional) were secured to the frames:
Paneling to cover the front and side of each bench was cut to height, but not to length; we’ll need to make a template out of cardboard to figure out how to cut the curves….
We also rough cut a scrap piece of Formica and put it on one of the counters, just to see what we thought. We were both surprised by how much brighter the area instantly became with an off-white counter instead of just with the stained wood. This isn’t a high priority project, but it’s certainly something to think about. We’re also still looking at potential back splash options.
And in the meantime, I’m watching dozens of video tutorials about making cushions, and trying to decide if I want to complicate matters further by making piping to go around the edges of the cushions!
Yes, cushion-making will be a challenge, but almost exactly a year ago I bought my very first sewing machine, and I was really struggling to learn how to sew well enough to make simple curtains for the trailer.
Well, look where that new interest led! 😉
So you never know! I was never interested in sewing when I was younger, and I had no idea that Wayne and I would find ourselves in the process of converting an empty fiberglass trailer shell into our own comfortable and functional tiny home on wheels. Life is full of surprises!
UPDATE: Monday, May 30, 2016
Wayne got some more work done on the benches. He put in more reinforcing upright pieces, and then he used cardboard templates to cut the first two pieces of paneling to start closing in the bench seat frames. Looks great!
I’m not sure how well this unfinished paneling will take stain, but that’s the plan right now–staining to match the other wood in the trailer. 🙂

