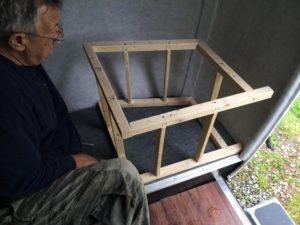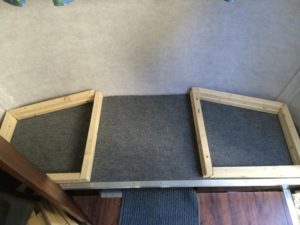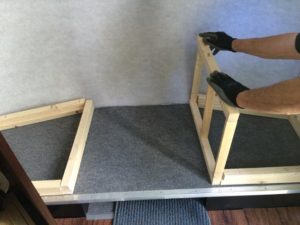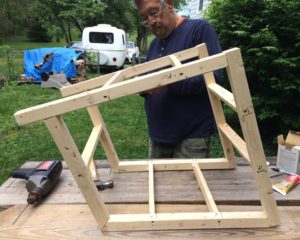Well, I guess we’ll eventually get around to the table part of this project, but first we need to make the benches for our future front dinette. Scamp gave us one challenge: a narrow space and curved walls. We’ve given ourselves another challenge by wanting a dinette that can convert to a bed. After lots of measuring and drawing and cutting, the pieces were ready to be assembled.
Each section was glued and then screwed together. The shape seems somewhat odd, but it maximizes the available floor space without interfering with the curve of the walls.
We paused part way through the assembly process to make sure that the first bench would fit through the door AND that it would fit in the space the way we wanted it to.

After assuring ourselves that everything seemed okay (including the height), we finished adding all of the vertical support pieces (a total of 11 on each bench) and then took them in the house where we added more glue to the joints.
Next steps will involve screwing each bench to the floor, and adding paneling pieces to the outer (visible) sides. Pieces of plywood will be cut to fit the shape of the curved walls to form the bench seats, and we’ll design them so that we have access to the storage area under each bench.
So funny–last year this time, I was learning how to sew in order to make curtains for the trailer. As soon as we have the seats cut out, it will be time for me to figure out how to make (i.e. sew) the cushions for the dinette. And in and around our various projects, we hope to go camping with it–as is–as soon as we can! 🙂



