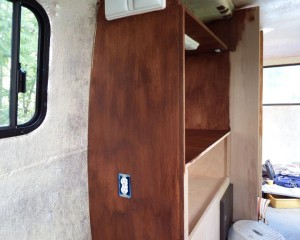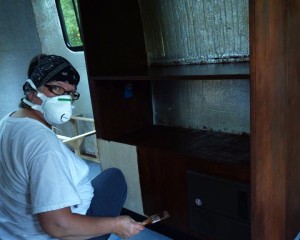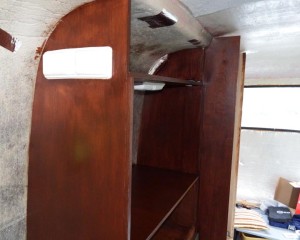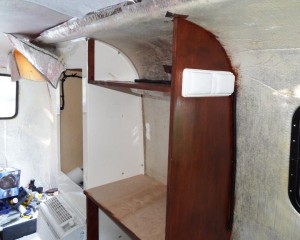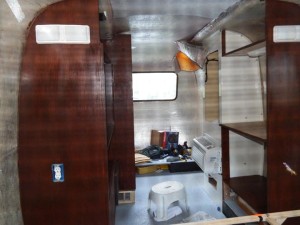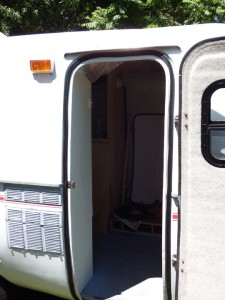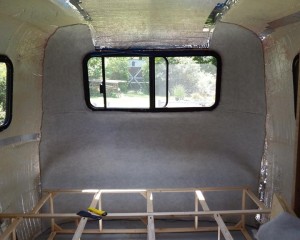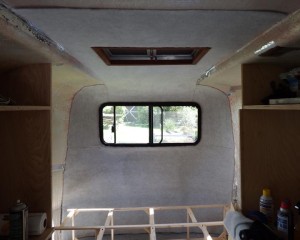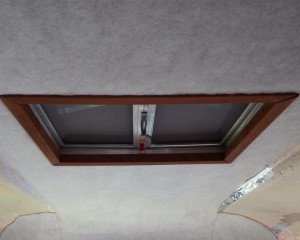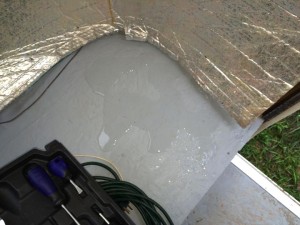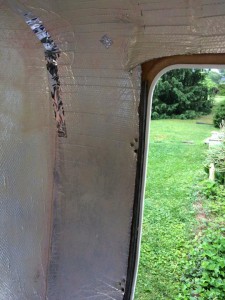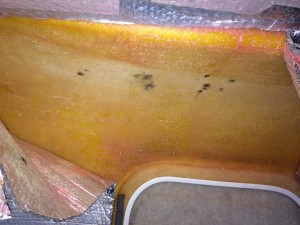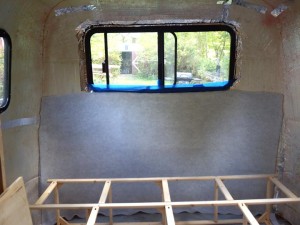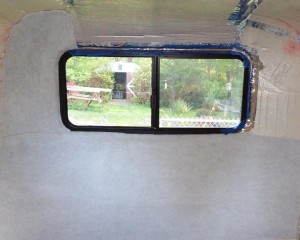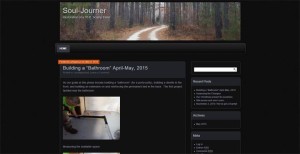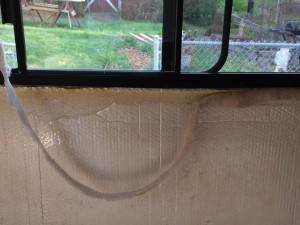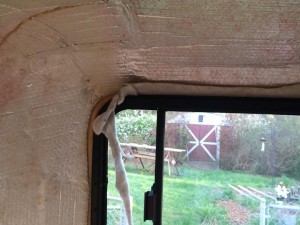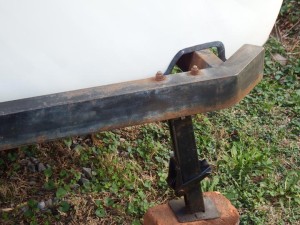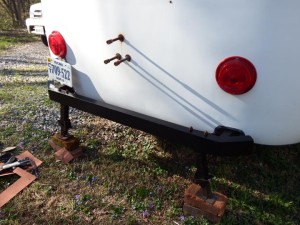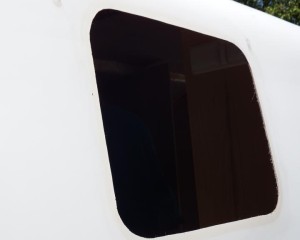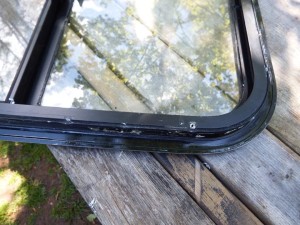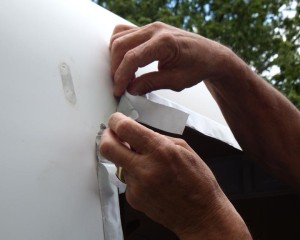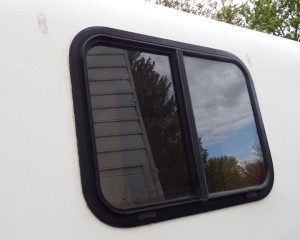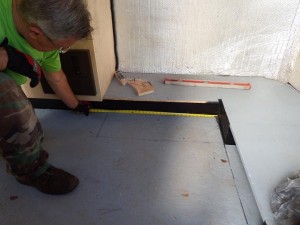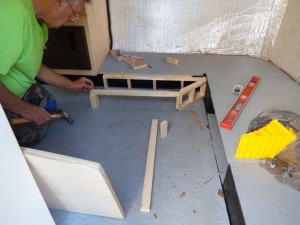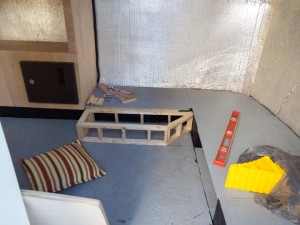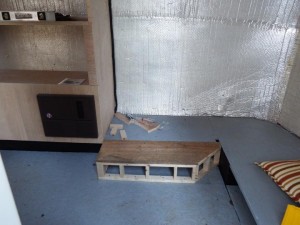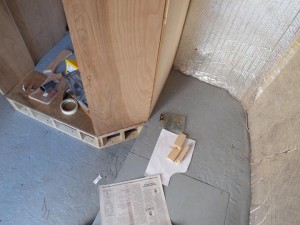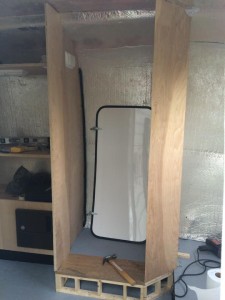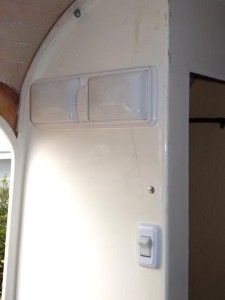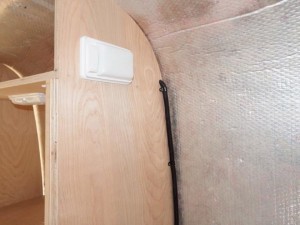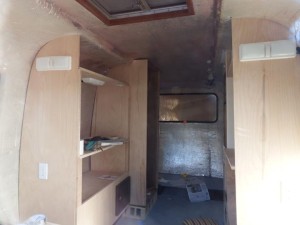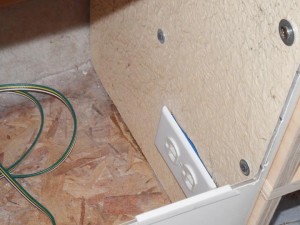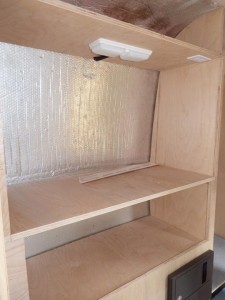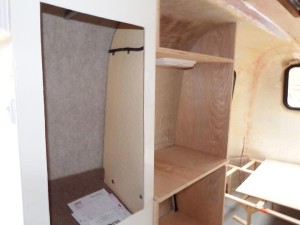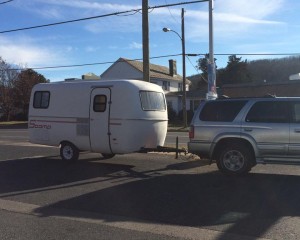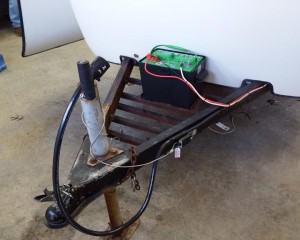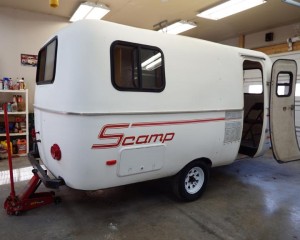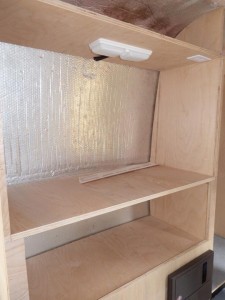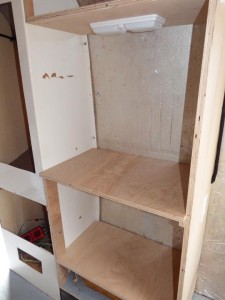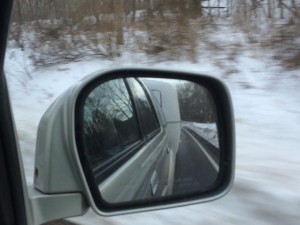On Sunday, May 24th, Wayne worked on removing the old chains, which need to be replaced. The bolt that held the chains on was totally rusted, and despite using WD-40 and a product called “Rust Buster,” he still had to lie down in the driveway and alternately saw it and hit it with a chisel… As he was doing that, I got ready to start staining the wood in the back near the bed, rationalizing that it would be good to get that done before putting up more fabric. As it turned out, neither of us had a particularly fun day of trailer renovation, although he DID finally manage to break and remove the bolt so that he could get the chains off. He also continued to work on getting the door to close…
I’d woken up with a headache on Sunday, and even though I was wearing a mask and had a fan going, it was hot in the trailer and the fumes were incredibly strong. By the time I finally decided I’d had enough, my head was pounding and I was also very queasy. AND I wasn’t but so pleased with the results. 🙁
I liked the color, but it was so hard to keep it from streaking! Plus, the “disposable” brushes I’d bought were shedding even more than my cats… I seriously wondered if we should just change gears and paint instead of stain!
When I looked at it again on Monday, May 25th, I decided I liked it enough to keep going, but I knew I needed to be better prepared….
In the meantime, Wayne started patching the tiny holes on the roof above and to the front of the door–the source of the leak in our future “dinette.” Now that he knew what to look for on the roof, though, he was shocked to find LOTS of tiny holes! WTH? There’s no evidence that any holes other than the ones over the door are leaking, but while he was at it, he tried to sand and repair all of them. So with rain in the forecast tomorrow, we’re (one more time) pretty confident that we’ve sealed anything and everything that could possibly leak. Fingers crossed on that!
Wearing a respirator and with a better fan set up, I started in the back again and put a second coat of stain on the walls next to the bed. Since we want to get all the fabric up in that area first, it makes sense to get it finished–though I’m not exactly sure when we’ll decide that it’s done…. Supposedly this type of stain also has a poly “gloss” to it–which I’d like–but I’m not seeing it yet. Maybe after more sanding and putting on another coat??
I found that the respirator helped a LOT–as did the fan–so I was able to get a second coat on all of the surfaces I’d stained yesterday. Wayne came in later and started staining the walls of the “bathroom,” and between the two of us we almost got everything stained (first coat). I wish we could have finished, but we just didn’t want to push it. So here’s how I spent my Memorial Day afternoon:
Ultimately there will be doors on the upper and lower cabinets, and at some point I want to put a thin laminate on the “kitchen” counter tops. I have to admit that I like the look of the “American Chestnut” stain, and now that we’re at least getting to this part of the renovation, we’re excited about the possibilities! We looked at fabric last night for curtains, but just didn’t see anything that we liked enough to get. I hope we’ll know it when we see it. 🙂
This was taken through the screen from the outside, looking towards the front of the trailer:
BTW, we’ll probably use this AC this year, though we’d like to get one with controls on the front (instead of on the top) so it won’t have to stick out so far from the cabinet. Getting the housing set up for that will be another big project….

